 Transportation Portfolio
Transportation Portfolio
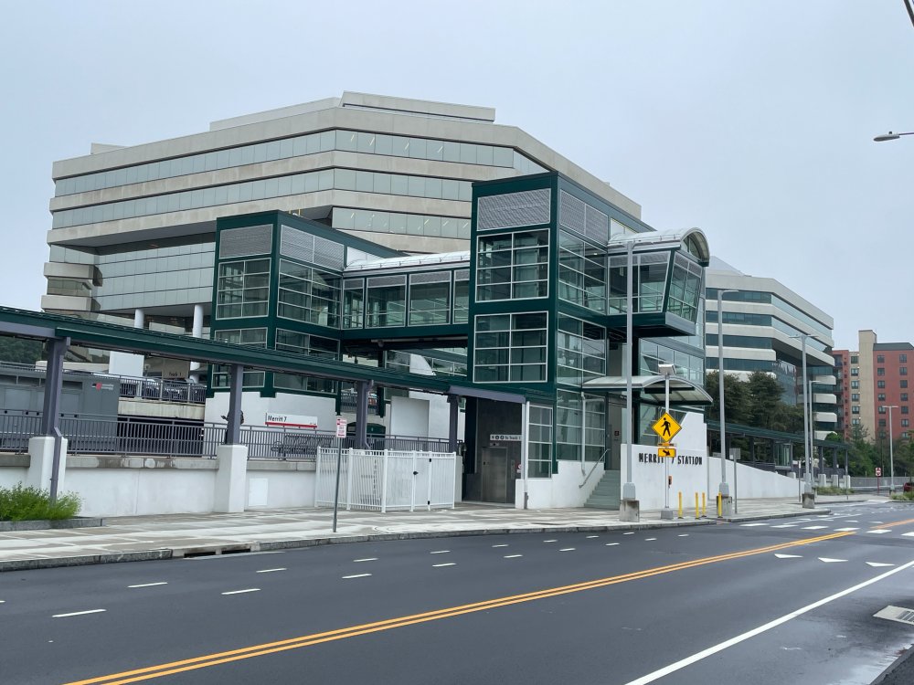

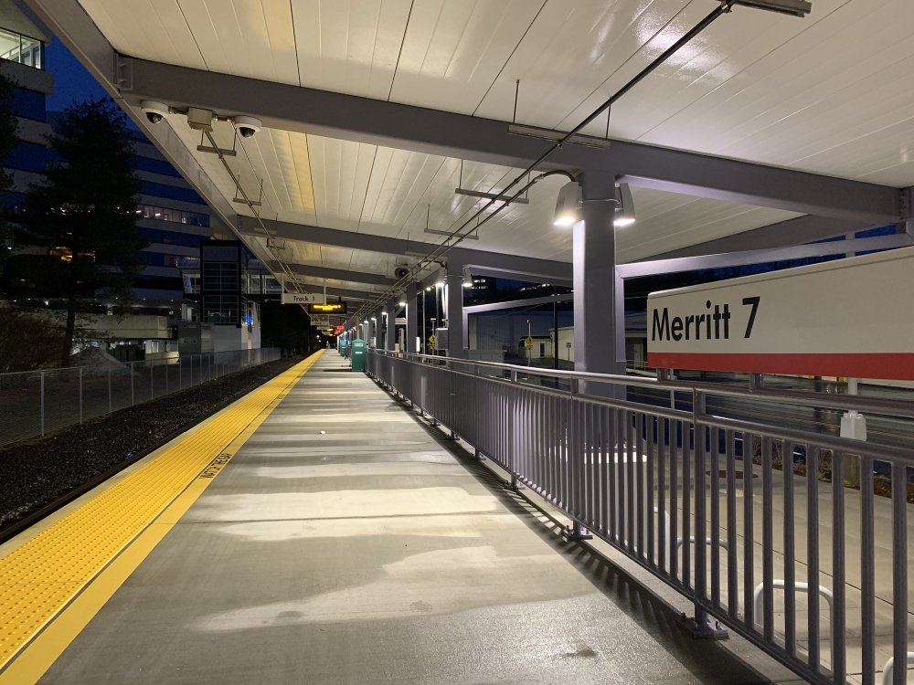
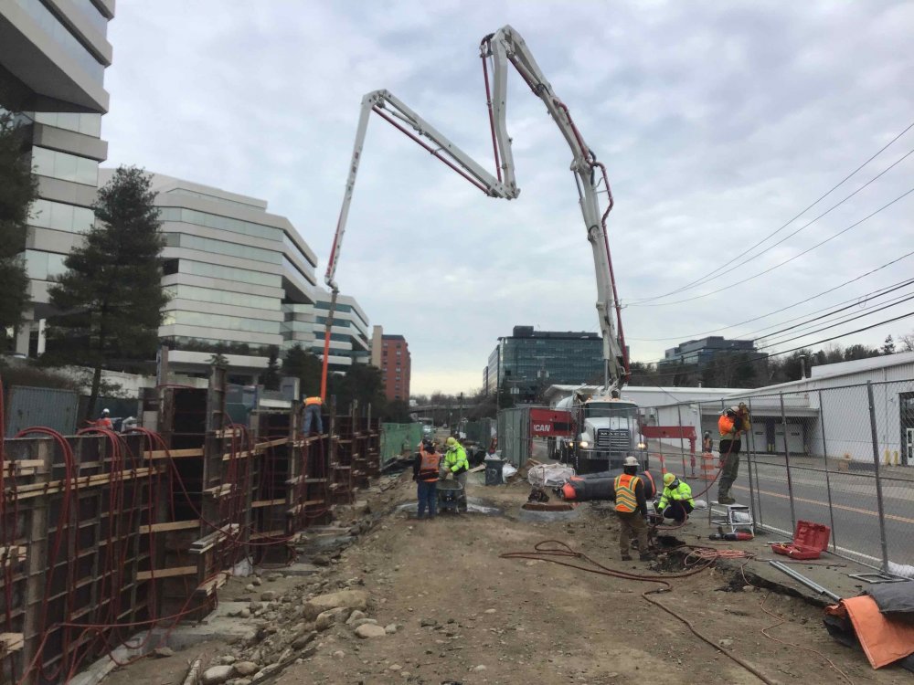
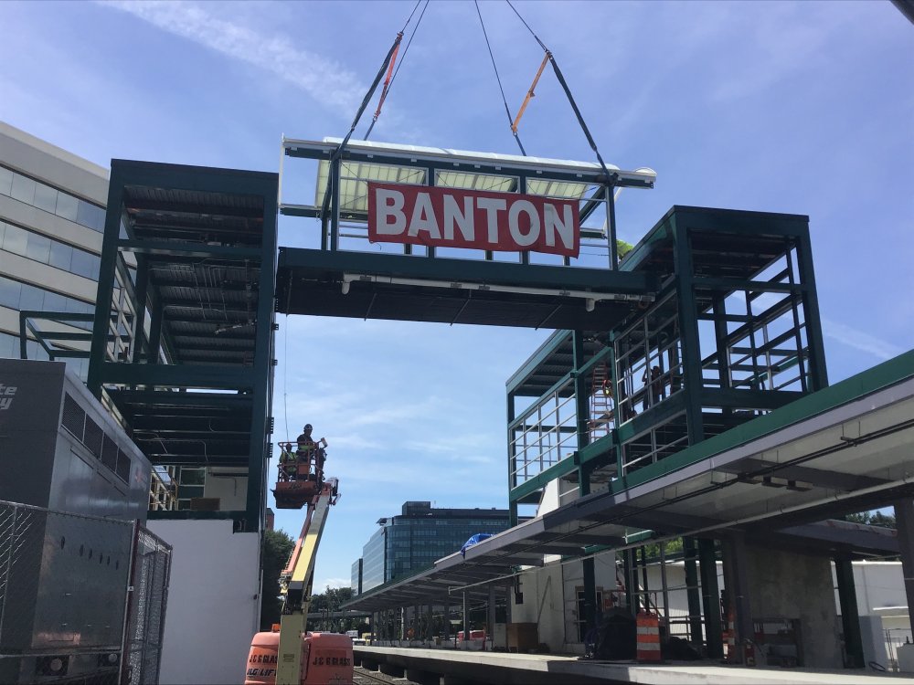
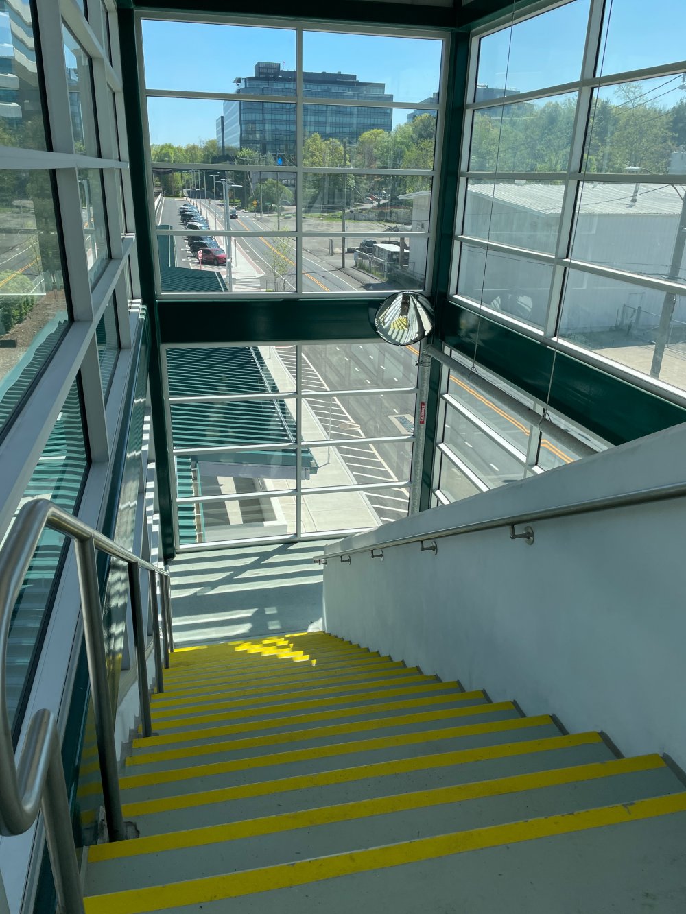
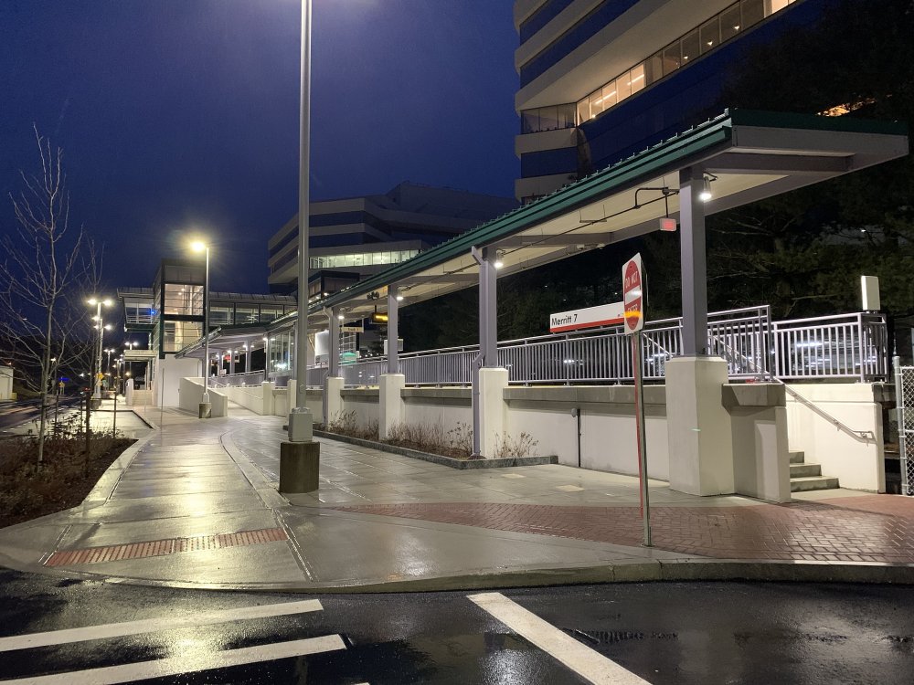
Merritt 7 Train Station
Location: |
Norwalk, Connecticut |
Client: |
State of Connecticut, Department of Transportation |
Banton completed the ground-up construction of the Merritt 7 Train Station in Norwalk, CT. This project transformed a single shelter on a slab-on-grade platform, to a multi-level station that provides handicap accessibility improvements, two expanded commuter parking lots, drop-off areas for buses and cars, EV charging stations, enhanced lighting, and a 510-foot high-level platform, heated with a hydronic snow-melt system.
This transit-oriented development includes towering steel access towers, elevator shafts, and a glass-enclosed pedestrian bridge connecting the station to the Merritt 7 office complex, Main Avenue, and the surrounding neighborhood.



