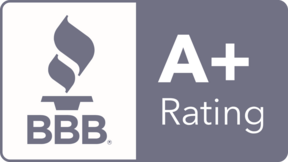 Academic Portfolio
Academic Portfolio


Sherman School
Location: |
Sherman, Connecticut |
Client: |
Town of Sherman |
This project involved the renovation of the existing 30,000 square foot facility including every classroom, administrative offices, and a gymnasium. The original school was built in 1928 and the facility required extensive structural, environmental and aesthetic improvements. In addition, new construction of 26,000 square feet added a media center, additional classrooms, a cafeteria and kitchen. Construction was performed in phased sequences while the school remained occupied.



